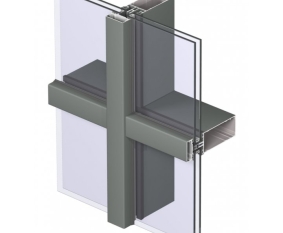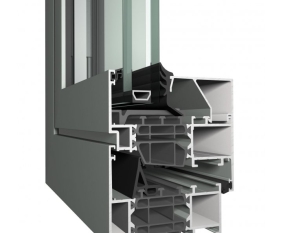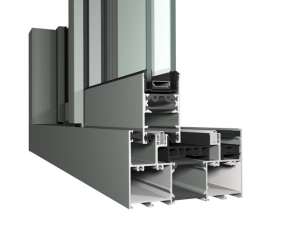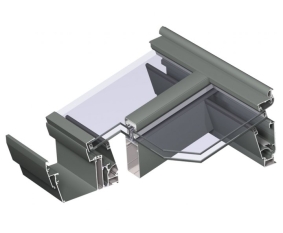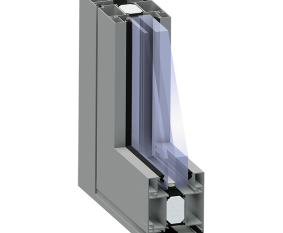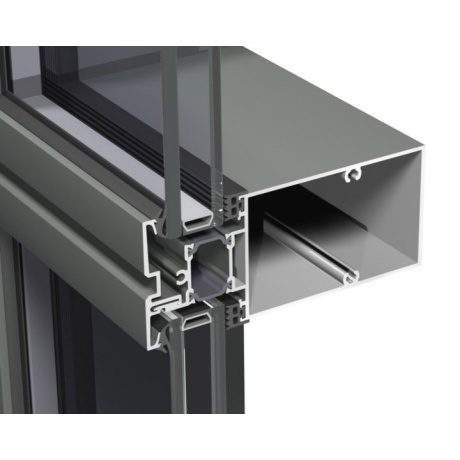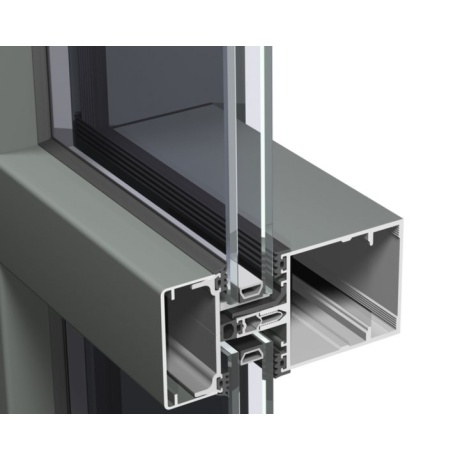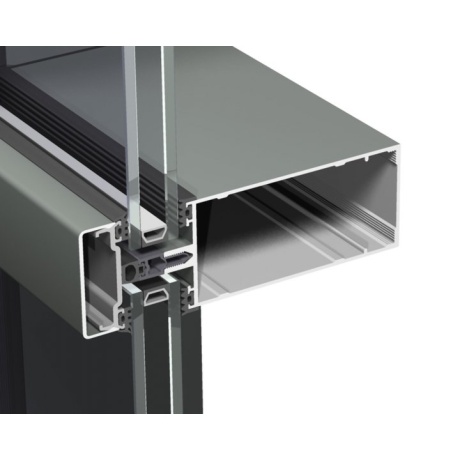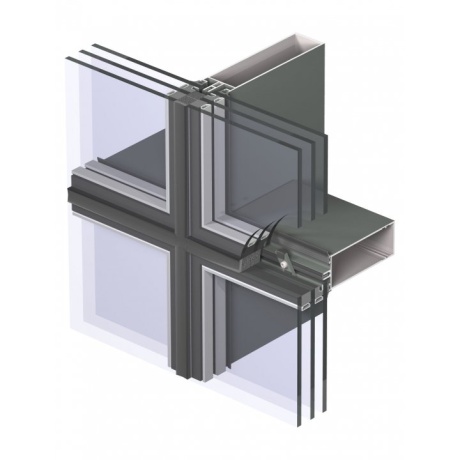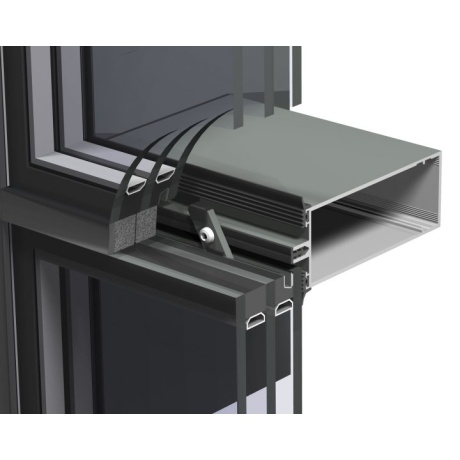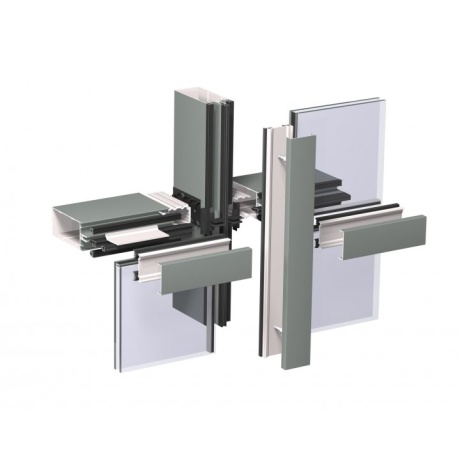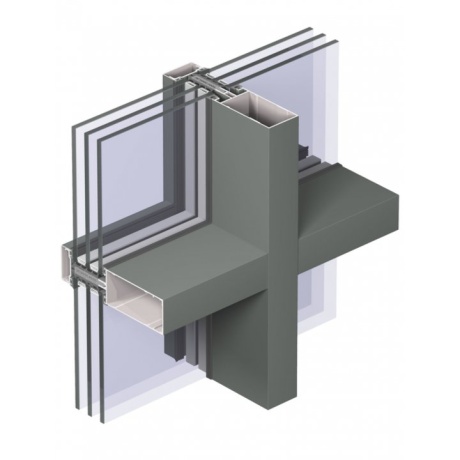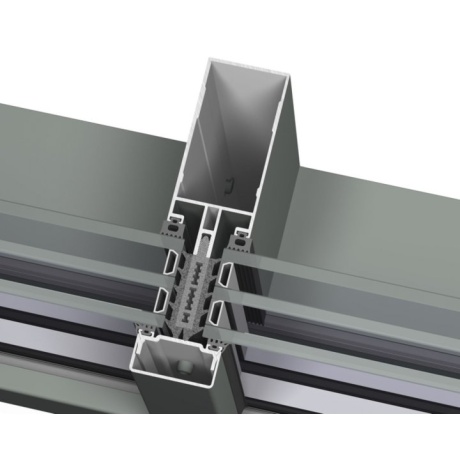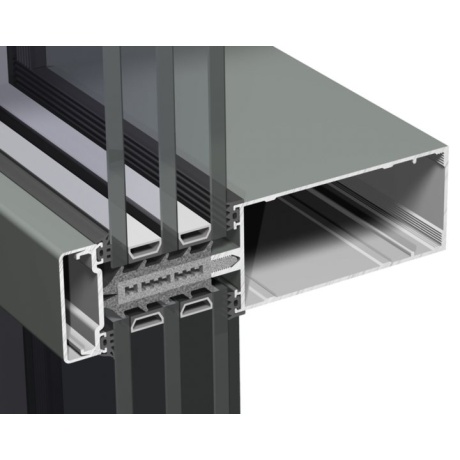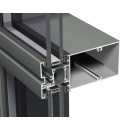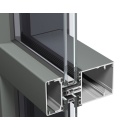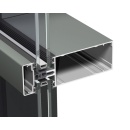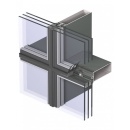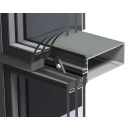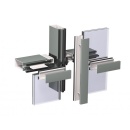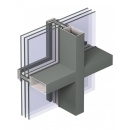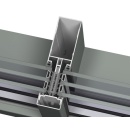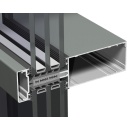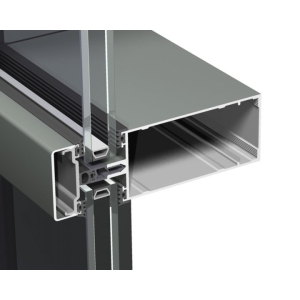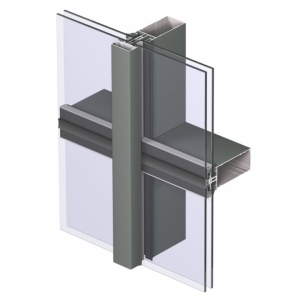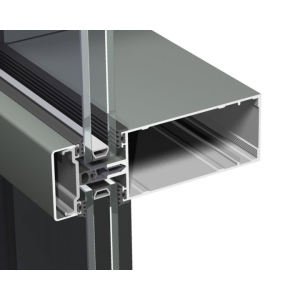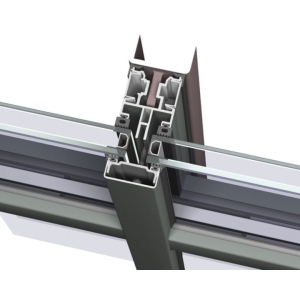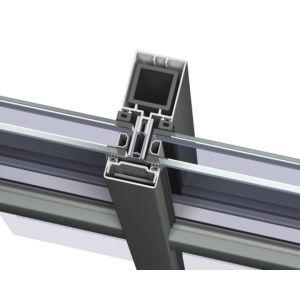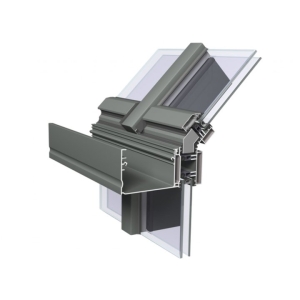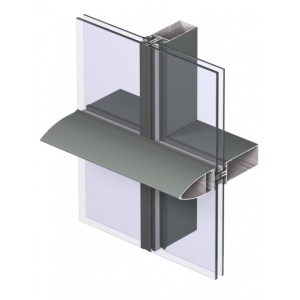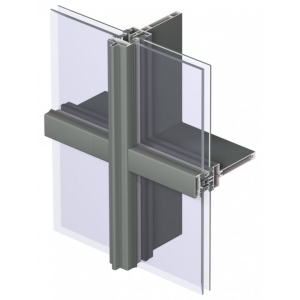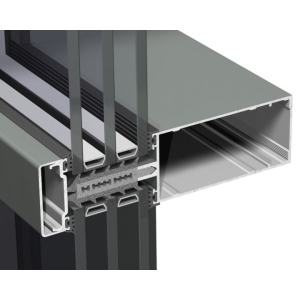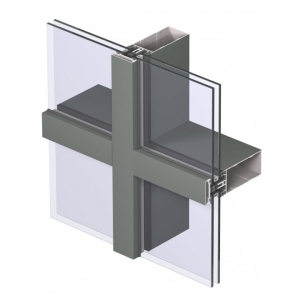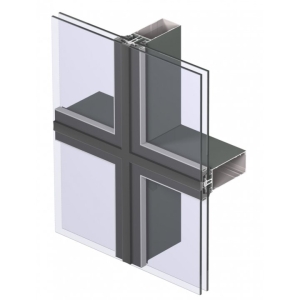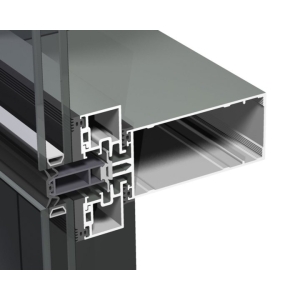CW 50, 60, 50P
|
Hidden vent turn and tilt window - HV-TUT A special type of Inward Opening Window, also known as the hidden vent, is a structural sealed glazing solution which can be applied in a standard curtain wall façade or in a structurally clamped façade. It’s main advantage is that the exterior doesn’t differ from a fixed glazing panel in the façade. Therefore it doesn’t affect the façade geometry. From the inside, this system uses a half mullion, resulting in a minimal visible width. Water tightness is assured by the use of a central gasket.
|
|
Attic Window - AW The Attic Window is fully reviewed to meet today’s standards to provide a perfect water tight and high insulating solution for open elements in glass roofs. Different glazing options are available for glazing: either a cost efficient glazing bead version for standard glass, or a more aesthetic version with stepped glass. Both glass variants can be combined to create a zero water threshold on the bottom side to allow inclinations down to 5°. The superior High Insulation variant assures an increased insulation by using additional gaskets and smart insulation strips including low-e foil. The possibility to integrate 62 mm glass in this HI version further enhances thermal efficiency. A motor-operated version is especially convenient within building management systems or in roof windows in hard-to-reach places. The Attic window can be applied together with CW 50-RA, CW 60-RA and the CR 120 conservatory system.
|
|
Integration of Reynaers window and door system Several aesthetical connection profiles allow a concealed integration of other
Reynaers window and door systems.
3.
Coca-Cola headquarters - Madrid (Architect: DL+A arquitectos asociados)
4.
The extensive range of CW 50 profiles meets all requirements of contemporary architecture.
With regard to the thermal performance, the system offers solutions in different levels,
allowing the use of triple glazing and making the system even applicable for passive house
or low energy buildings.
In addition to that, dedicated opening types can also be seamlessly integrated:
|
|
Description opening types: 1. Top Hung Window – THW: The Top Hung Window allows integrating opening elements with large opening spans, which can be operated manually or automatically. The design choice between the solution with glazing bead or structural silicone glazing (SSG) characterises the total appearance of the façade. This THW can be integrated in the overall strategy of the building’s Smoke & Heat Exhaust Ventilation Systems (SHEVS). |
|
Parallel Opening Window – PO: The opening concept, Parallel Opening Window, allows an ultimate airflow for small or
tall windows. This results in a better natural ventilation, improving the indoor air quality,
thermal comfort and healthy indoor climate for building users. Aesthetically, this parallel
way of opening gives a uniform impression: the reflection of the building remains the
same for opened or closed vents. An additional advantage of this opening type is that it
realises ventilation without creating unwanted access to the building (e.g. night ventilation).
Furthermore, the POW can be used for big opening elements, operated both manually or
automatically, and is suited to be integrated in Smoke & Heat Exhaust Ventilation Systems.
The glazing of the window can be done with glazing beads or with structural sealed glazing
(SSG).
|
